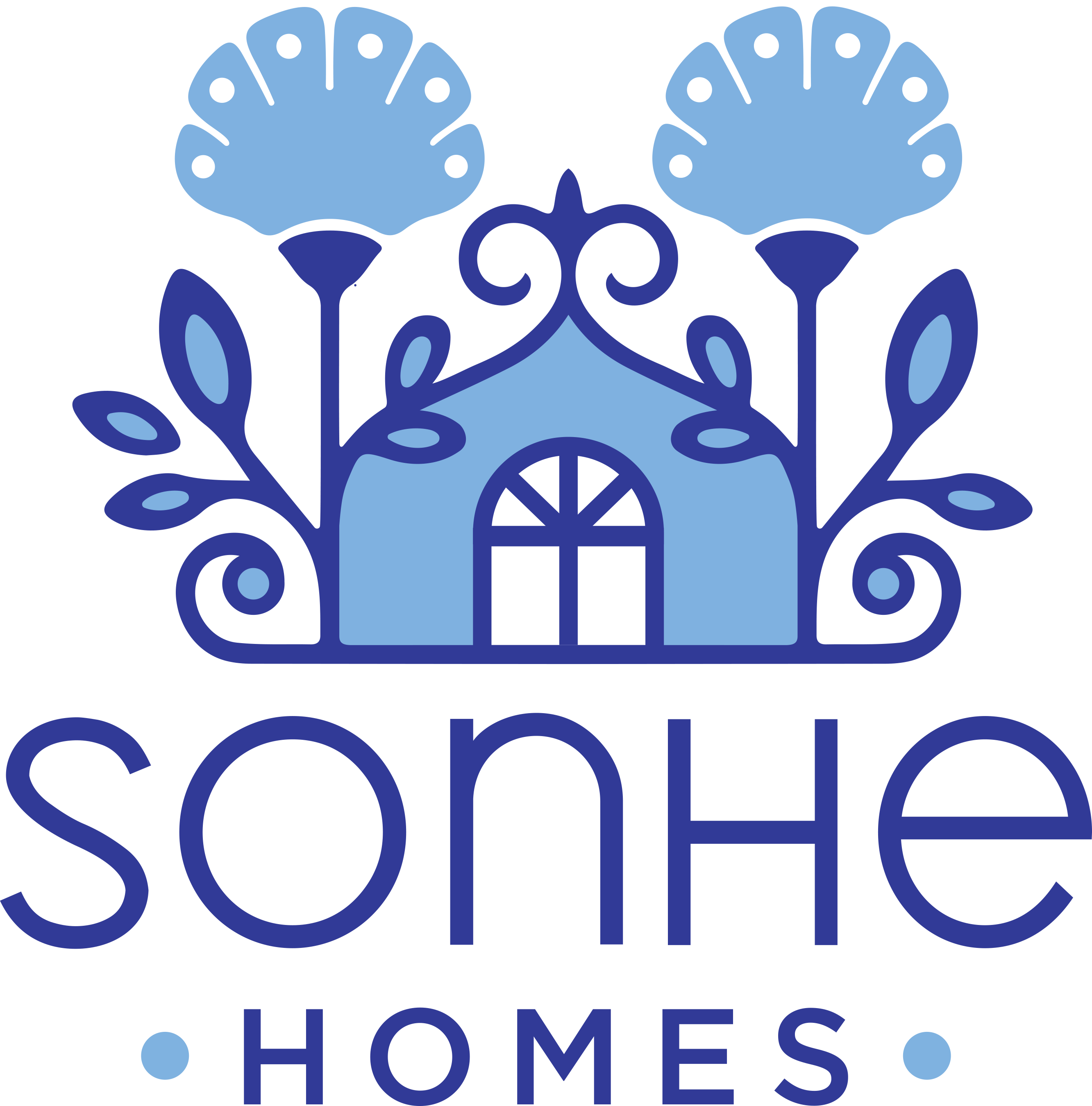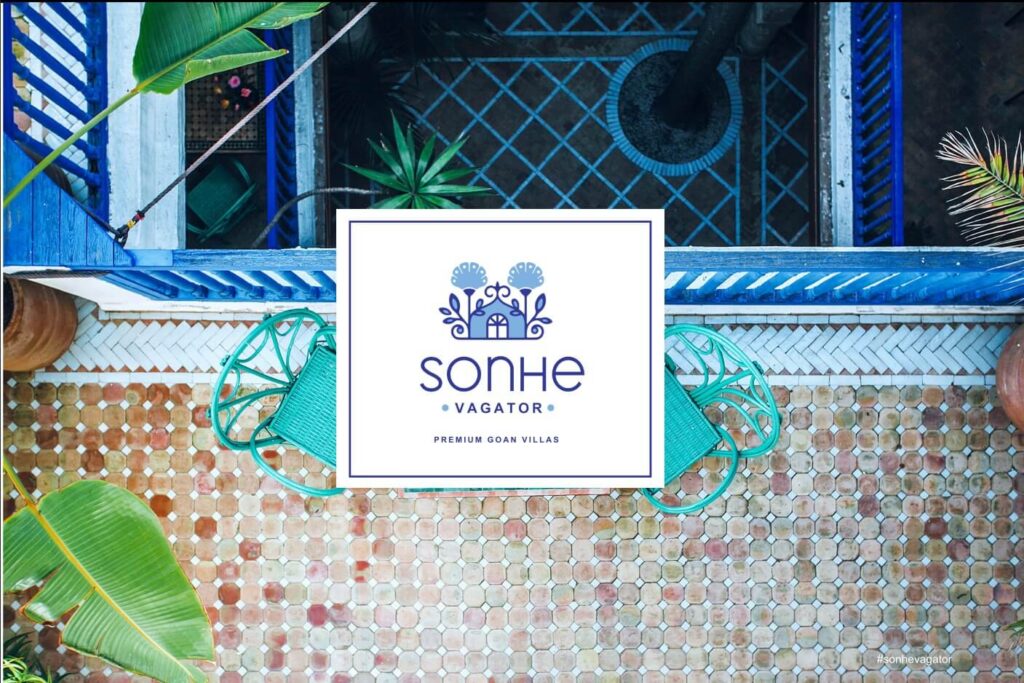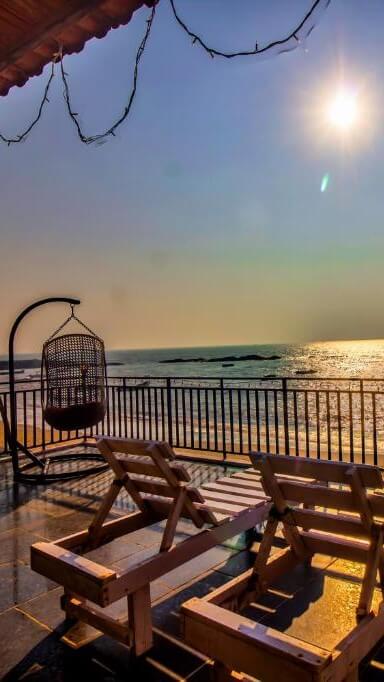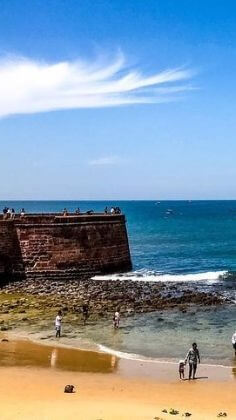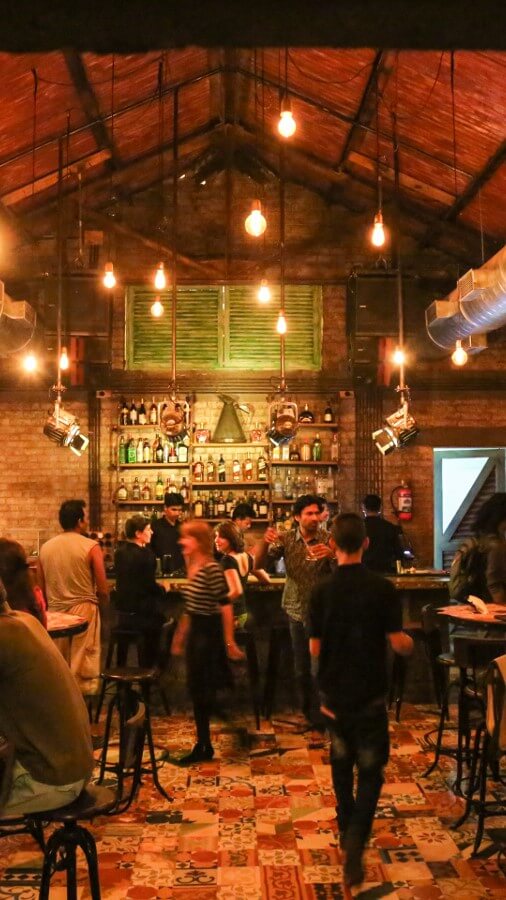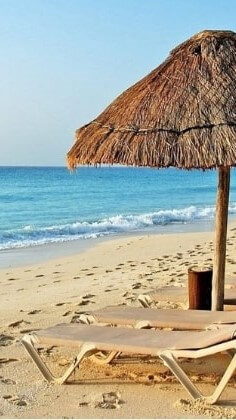Sonhe Vagator
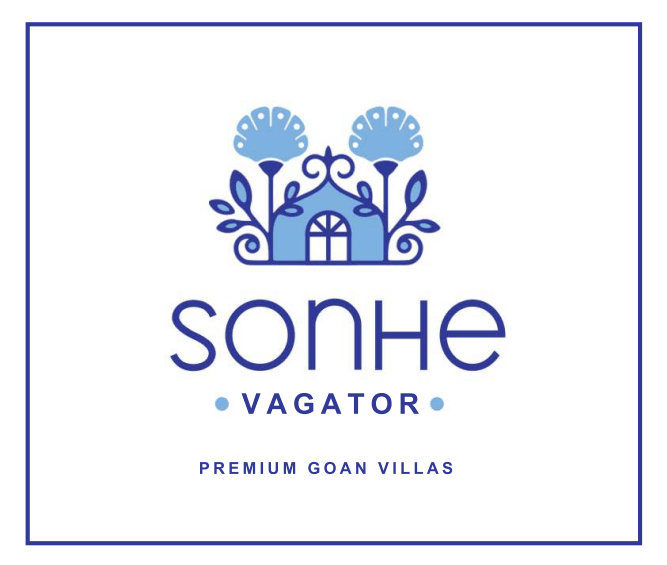
We have a commitment to providing eco-friend dwellings in a safe and healthy environment. Our intention is to select a site that has strong context an calm surroundings with pleasant dwellings. The facade is defined by a lot of fenestrations and balconies that take advantage of the life and view of the street. A ‘Sonhe Vagator’ every inch space is designed after indulgent planning. Rooms, Entrances, and Balconies are designed with a playful liveliness that allows free flow of breeze giving 100% customer satisfaction.

Cut Section of Villas
Villa Top View
Ground & FIrst Floor Plan
Second Floor & Terrace Plan
Villa Top View
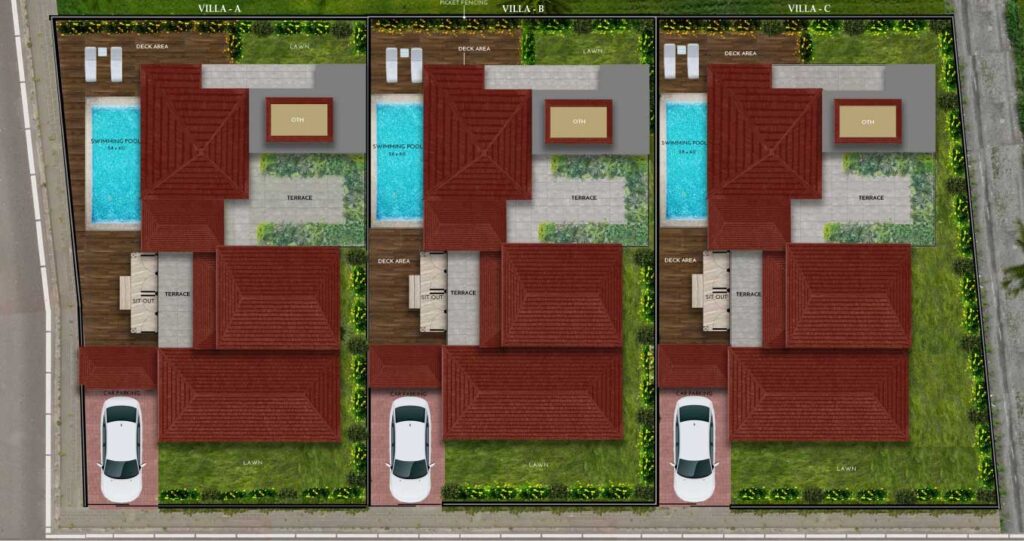
Ground & FIrst Floor Plan
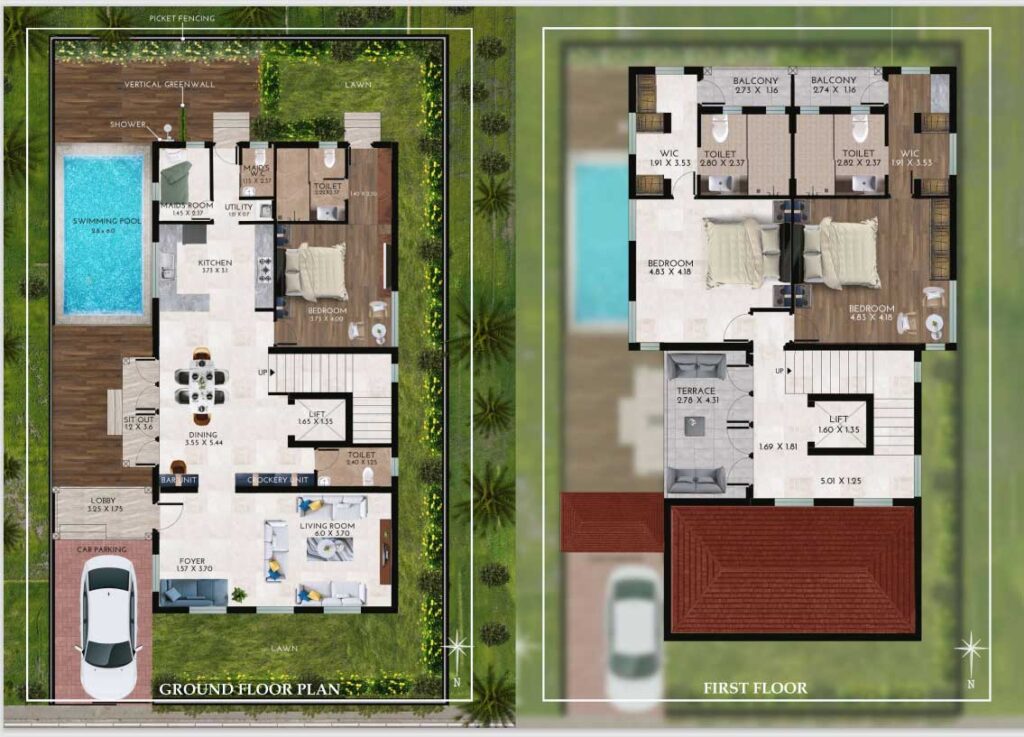
Second Floor & Terrace Plan

Amenities
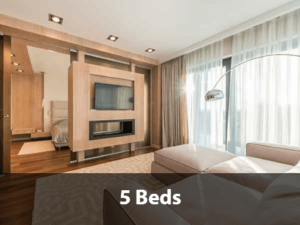
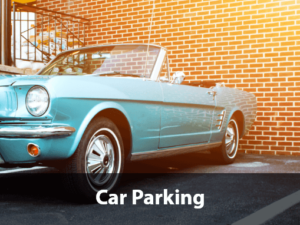
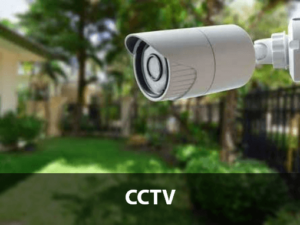
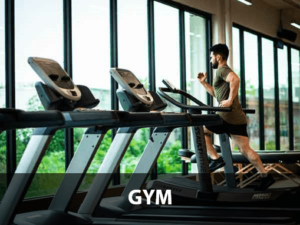

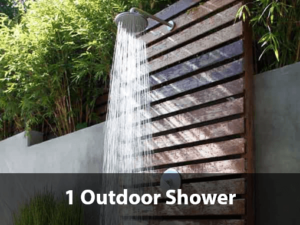

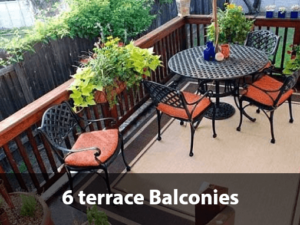
Specifications
FLOORING
- Living & Dining / Family – Italian Marble / Marble.
- Kitchen and utility – Vitrified Tiles and Ceramic tiles for Dado up to 2’0″ height above the kitchen counter.
- Bedrooms- Vitrified tiles.
- Internal Staircase – Marble/ Natural Stone.
- Bathrooms-Anti- skid ceramic tile with Dado up to ceiling height. Marble counters.
- Balcony, Sit out and Terraces – Ceramic tiles/Natural stone.
- Deck-Wpc/ Natural stone.
KITCHEN & UTILITY:
- Granite counter top, stainless steel sink, Provision for water purifier.
PAINTING:
- Internal- Emulsion paint for ceiling and walls.
- External- Weather proof paint.
BATHROOM:
- uperior make water- closets, washbasins with premium quality basin mixers, showerheads, and hand showers (Kohler, Jaquar). Glass doors/ partition for shower areas. Bathtub for master bedroom.
ELECTRICAL:
- Concealed wiring with PVC insulated copper wires and modular switches (Legaurd or equivalent Provisions for water purifier)
ROOF FINISH
- Sloping roof of the structure will be covered with shingles as per design
PLUMBING
- Internal plumbing will be concealed with UPVC and CPVC.
POOL
- Individual Pool with filtration system as per design.
SITE/ EXTERNAL WORKS
- External areas of the villa will have selected landscape, building lighting and paved driveway. Compound wall/Picket fence and gate to be provided.
HVAC
- Provision for Split air-conditioning system in Bedrooms, Living and Dining rooms.
DOORS & WINDOWS:
- Entrance Door – Polished teak wood frame and shutter:
- Internal Doors – Sal wood frame with flush shutter and natural veneer finish on both sides.
- Bathroom doors – Sal wood frame with flush shutter and natural veneer finish on one side and laminate finish on another side.
- Glazed Aluminium Windows with powder coating finish. Sal wood frame with shutters having a clear glass.
SECURITY:
- Provision for video door phone, CCTV for main entry
BACKUP AND GENERATOR:
- Provision for invertor/Emergency backup.
COMMUNICATION:
- Provisions for Telephone points in bedrooms and living rooms, Cable connection in all bedrooms, living.
STRUCTURE:
- Quake-resistant and RCC Framed structure of minimum M-20 Grade concrete.
WALLS:
- External Masonry in laterite stones.
- Internal masonry in brick work. Internal plaster – one coat of cement plaster and 2nd coat in POP
- External plaster – two coats cement plaster.
- Anti-Termite proofing at the plinth level.
RAILING:
- M.S railing for balconies and staircases.
